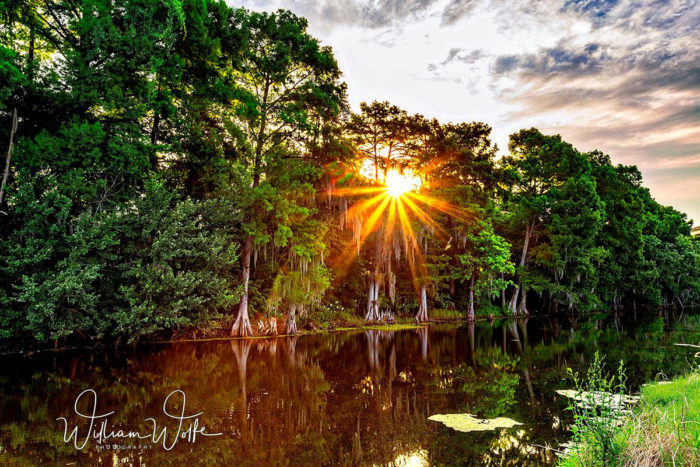Bayou Cabin Design
by Sunil Dubey
I designed this Bayou Cabin with the idea of it serving as a hunting lodge or cabin for the visitors of the small community of Grand Bayou, Louisiana.
Architecturally it is motivated by the idea of using affordable, recycled, and local materials such as Bagasse Board (processed sugarcane fiber) to provide efficient means for construction.
The idea is to re-acquaint the ground plane with the private spaces above (bedroom, living, and restroom space), in order to eliminate any “dead-space” underneath the building.
This cabin prototype rests on large piles which are driven 20′-30′ deep into the ground because of the unstable soil.
The building tries to achieve a sustainable sensitivity to the area and offer uniquely revitalized spaces that people from the community and afar can enjoy.
The model was constructed primarily with basswood and chipboard. It’s mounted on a 3/4″ thick board using an additional 3/4″ thick board to simulate height above the bayou.
Cork was used to simulate the bayou’s bank, as well as the surrounding ground.
Chipboard was used as flooring, as well as interior walls to which basswood sheets were glued. The raised ridges on the outside of the structure are 1/16 x 5/64 pieces of basswood.
Photos by Jeff Junker
